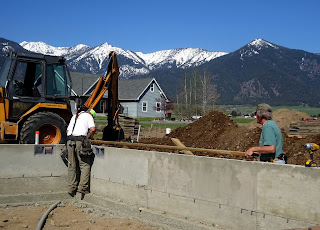Ready? Set? Go? Just about! Today Rick and I met Dave out at the property to check the stake locations and mark lines on the sod for excavation to begin. We found the "Cat" already on-site and learned that Amanda Wilde's dad, Richard, is the operator! Small town fun! (For those not aware, Amanda was Rick's teaching buddy for years in third grade at Brooklyn!)
 |
| Rick and Dave talk over plans for the week |
 |
| Chalk lines and stakes ready for excavation! |
 |
| Truly ready for the build to start - the porta potty has been delivered! |
Once we had the lines all chalked, Rick and I put up our 'Rembold' sign on the NE corner by the driveway. I hope to take all the Time Lapse pictures from that corner every morning (should also be an opportunity to slowly watch the snow line recede on the Elkhorn Mountains!) It turned out the material we used for the sign was significant - it is a cupboard door from our first bathroom remodel 20 years ago - and a project in which David was just learning the construction trade. He was an assistant at the time. Rick found the very dirty pink painted wood under the back deck when cleaning things out. We've come full circle with Dave!
 |
| Rick had to back the truck up to use for a ladder to pound in the stakes! |
 |
| Sign is up and machinery waiting! Let's get started! |
Wednesday, April 17 EXCAVATION!!!!
 |
| David got his sign put up this morning! |
Rick and I drove out in two cars - about 30 minutes apart - as I wasn't planning on staying all day, but I did want to see the initial dig, etc. Richard arrived just before the planned 8am, pulled the cat into position, and shortly thereafter the first chunk of dirt came out. (Rick and I both commented on the nice dark rich soil we have! Good for growing rabbitbrush and sage and thistles!)
 |
| Getting started...CAT rolling into place. |
I took two short walks while watching, once around the perimeter of the property which will equal about a third of a mile, and again from the front door and down around the end loop of High Country Lane and back. That loop was about four tenths of a mile. I had already checked the distance out to Brown Rd for the mail - a nice mile journey down and back! The grass is filling in on the back half. I hope to bring out some wildflower mixes and just scatter the seeds. If we get some more spring rains, something should come up!
 |
| Richard slowly drives the CAT up to the house site. |
 |
| South wall of house, view looking east. |
 |
| Richard has to also dig out for our 2+ foot crawlspace |
 |
| View west as I stand on the corner of my studio room. |
 |
| View NW - we are starting to get some real dirt piles! |
I stayed until 10 and then heard from Rick around 1:30 that the house was all done and they were working on the barn excavation. Might get done today!
 |
| One of my walks was to the back of the property down by Pete the Ponderosa. You can see the CAT and the PortaPot along the horizon. Nice grass back here along the south fence. |
 |
| Richard at the controls...this is how he celebrated his 66th birthday! |
Rick was excited! While Richard took a short break for a bite to eat, Rick got to operate the CAT and move some dirt from the center of the garage off to the side. He got a 2 minutes lesson in the basics and went to work! Unfortunately, no picture of Rick behind the levers!
 |
| We have a big hole in the ground by days' end! |
 |
| Barn excavation done as well! |
Friday, April 19 - Truss Work!
We got word from David that the crew was tied up at another job and they wouldn't be able to start installing the forms until 10am Monday morning. But Rick and I went out anyway to work on our barn trusses for a few hours. Well, two and a half hours later, we had TWO trusses done! The staples used to afix the sheathing worked REALLY well - hard to remove!! Fortunately that is only a major issue on the two end gable trusses - the rest will be must easier. Today we got one gable and one inner truss done. Whew! But...the mountains were glorious, the sun was warm, and we worked in shirt sleeves!
 |
| Removing the OSB sheathing and LOTS of nails! |
 |
| But you can't complain about the venue! |
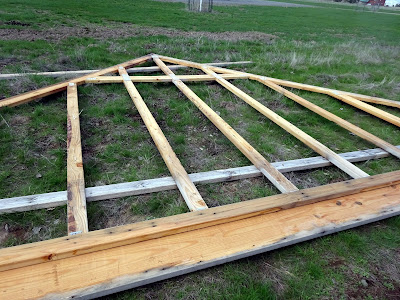 |
| Whew! One gable end done! |
 |
| The Wallowas were also in full splendor during the morning. |
 |
| Encouraging to find that a load of foundation materials had been delivered! |
Monday, April 22 - Trusses and Footer Forms!
Ah! The best laid plans! Rick and I worked for three hours this morning before the crew arrived...a couple hours later than planned, but they had to finish up another foundation job before they could move everything over to our place. In the meantime, we cleaned off 6 more trusses, including the second gable end, plus a double truss. Good thing neighbor Ernie stopped by at that point because it was HEAVY to transfer to the 'done' pile. Both Phil and Cheryl from next door came over to visit for awhile as well.
 |
| Almost halfway through the pile of trusses! |
While Rick took a lunch break, I worked to dig a cluster of dried up thistle bushes out of the ground. No need to let them go to seed any further! I ended up sandwiching my pile between two pieces of truss OSB and carrying it out to the back fence line and ditch.
 |
| Lunch break! |
 |
| My thistle sandwich. A heavy load to carry clear out back. |
First the Bobcat arrived around 12:15 and then 15 minutes later, the crew caravanned in with trailers, trucks, and you name it. Within 5 minutes, a flurry of activity as boards were loosened and moved into the hole, the bobcat started clearing areas around the house. I couldn't believe it! When Rick came home he said they were a well-oiled machine that gets along! We will be ready to pour on Wednesday morning.
 |
| Trucks and trailers full of equipment roll in! |
 |
| And before you know it, the crew has boards everywhere! |
Tuesday, April 23 - Footer Forms
I stayed home this morning and Rick only on site for a couple hours to finish up the truss cleanup. He wasn't going to 'get in the way' of that well-oiled machine attacking the form work for the footers. It is kinda fun because several of the crew are former students of ours, now in their early 30's!
 |
| East side of the house, including front porch |
 |
| Lower point is NE corner of garage |
 |
| "Pony Wall" footers go through the middle of the crawlspace. |
Wednesday, April 24 Pouring the Footing Cement! (Happy Bday, Jed!)
It really looks like a build site! Trucks, trailers, equipment, and soon to arrive cement trucks! I only stayed until 10am this morning (watching, photographing, and digging up more thistles!) but Rick was on the job longer - watching at first but then he grabbed a shovel and was in the middle of it all moving cement as needed. We figured with two truck loads we put about 20 yards of cement out - and fortunately about a third of the barn was done with the leftover!
 |
| The crew gets started as the cement flows! |
 |
| View of the pour from the NW guest bedroom corner. |
 |
| With the vista of the Wallowas in the distance, footings are poured. Level level level! |
 |
| Close up of the rebar detail and footing forms. |
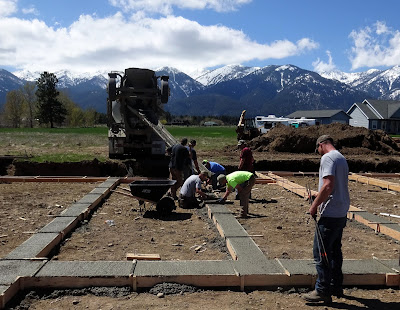 |
| Pouring the pony walls footings in the center of the big room. |
 |
| Details on the garage wall where the electric and water lines will enter. |
 |
| I spent some of the morning seeking both dead and live thistles! |
 |
| Rick had fun down 'on the ground' with the crew. This is the back wall of the barn, using up the last of the cement load. |
 |
| Whole house from front of garage looking southeast. |
Thursday, April 25 Footings Cleanup and Pouring the Barn Footers
Rick headed back out on Thursday morning to help with the cleanup of the footers (removing forms) and was then there for the second pouring of the Barn.
 |
| Form boards are removed and lines are chalked to install the stemwall forms. |
 |
| Pretty orange lines wind around the foundation! Rebar soldiers ready for stemwalls. |
 |
| Barn still awaits its cement load. |
 |
| Looks like the barn got poured now! |
While I drove to Lostine for a Presbytery meeting, Rick went back out to the property and helped remove all the forms from the barn while the crew began the process of installing the form boards for the stem walls. Due to a crawl space, we will have 3 foot stem walls on top of the footers. The pony walls within the crawl space have little baby wooden walls built on them.
 |
| Full view of the barn and mountains. Water line and electric enter at left corner. |
 |
| Stem Wall construction! |
After church on Sunday, Rick and I drove out to the property as I hadn't seen the progress for several days! We found the porta potty had blown over with the high winds of Saturday!
 |
| Oops! We set it upright and notified David who called Baker Sanitary on Monday. |
 |
| You can tell we are here in the afternoon - the sun is more 'in our eyes'! But stemwalls about half finished. |
 |
| This front section by the garage is still awaiting the stem forms. |
Tuesday, April 30 Pouring the Stem Walls!
We were both out on site early today as the cement truck was coming at 8am! We were expecting a boon like used in Kalispell, but David said it was too expensive to bring one down from La Grande and Baker doesn't have the service, so.....regular cement trucks and loose cement so it would FLOOOOOW down where it needed to be! And flow it did! I left when the job was about half done (having found and cleared another patch of thistles!) but Rick stayed cleaning up the footers from cement leakage from within the pits. He did admit he wasn't as agile as the younger guys at leaping in and out!
 |
| Filling the stem walls down the east front side of the house. |
 |
| David brought his 'flimsy' swimming pool ladder to help access in and out from within the stem walls. |
 |
| Pouring back wall of garage....the cement really had to flow here. |
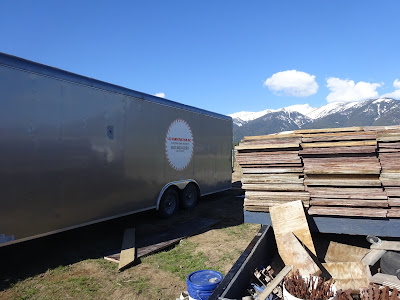 |
| Over the weekend, a form board blew off the truck and put a hole in the side of Glen's brand new trailer! |
 |
| David and I patched the hole with duct tape and David had me draw a 'bullet hole' on it, although it is the size of a cannon I think! |
 |
| Once again, you can't complain about the views, but not all the bundled up workers. It was cold and windy! |
 |
| Both cement trucks were there briefly at the same time. |
 |
| Rick has jumped into the pit to clean wet cement from footings. David was marking chalk lines on the top of the newly poured cement. |
 |
| Rick works inside the pit. |
 |
| Wednesday, May 1 Removing Forms! Rick came home covered with oily dust from helping remove the forms from the stemwalls. |
 |
| I had to move my daily time lapse photo site because now the stacks of materials also cover up the house from the sign at the road. |
 |
| Fork lift in action! |
 |
| Floor joist delivery! |
 |
| Beginning sill plate installation on stop of stem walls. |
 |
| A windy day and Skip just made more dust by sanding off the stem walls. |
 |
| Forms all moved to barn site awaiting installation for barn stem walls. |
 |
| First Wall! On east side of garage for installation of electric box and meter! |
 |
| Trenching begun to lay pipes for electric and water from east side of property. |
 |
| Pipe awaiting its turn, with wall at west end. |
 |
| Pipe laid down! OTECC said we had to have a 3" pipe. |
 |
| Electric and water lines buried. |
Rick called me around 7:45 with questions! The water company was busy connecting pipes to the pump and said we could have ONE frost free faucet separate from the house. Where did we want it? We decided to put it out in the garden area, but where was that? So I got dressed quickly and drove out. Ended up staying 3 hours as I helped clear the crawl space of nails, moved trash piles, separated wood scraps, etc. Rick helped Clay install sill plates while Glen spent much of the morning digging trenches, including the one connecting the house to the barn for utility purposes.
 |
| Water pipe waits at the end of the garden area trench. |
 |
| Beautiful stem walls from my studio corner! |
 |
| My initial piles of landscaping potential rocks and scrap wood for burning. I'm sure these will GROW! |
SATURDAY, May 4 Just a 'Drive By'!
Rick stopped by the house site on Saturday enroute home from a little snowshoeing, just to see what the crew had achieved after he left on Friday at noon. Looked like all the sill plates were done! And the utilities connected over to the shop/barn.
 |
| Sill plates on all the stem walls! This is from our master bedroom corner. |
 |
| Pipes running over to the corner of the shop! |
MONDAY, May 6 Crawl Space Clean-Up!
Rick called David earlier today to ask specifically how he can help without being a nuisance. And David responded! The crawl space needed rocks removed before the Visqueen could be placed on the ground level. So, we went out and threw rocks! Found that about half of the joists had been set in place and the panel put onto the 'wall' in the garage for electricity.
 |
| From inside garage, electric wall with front porch behind it, Rick working in my studio clearing rocks. Super long floor joists in place, supported by pony walls. |
 |
| Good view of pony walls supporting floor joists. They leave plenty of space to 'crawl' around! |
 |
| The Wallowa mountains peak through behind piles of dirt and electric plugs! |
TUESDAY, May 7 A Little of Everything! Rick came home after putting in 8 plus hours at the house site beat, but with the report that there was a beehive of activity going on! The water company was back with a pump and connections, the electric company installed the actual meter, floor joists were finished, AND the stem wall forms were all set in place so the shop foundation could be finished with a concrete pour on Wednesday afternoon! Having helped with the form boards, Rick also came home FILTHY dirty - oil, high winds, and plenty of dust! I didn't take another picture!
 |
| All the floor joists in! |
 |
| Electric panel now provides juice! (LATER - no juice yet....OTECC has to do final connection to transformer) |
 |
| From this angle off guest room corner, the house looks HUGE!!!! |
 |
| Stem walls ready to pour on the Shop! |
Today was busy on site, altho Rick didn't work. The plumber was in to install the water pipes that run along and through the floor joists, ready for connection later into the walls. Corey Johansen was also in to install the silver heat ducting under the joists in the crawl space area. All connections ready for later access! While the subs were busy, the guys got the post forms ready for back porch pillars. Cement truck came in the afternoon and stemwalls in shop were poured! Pillars and under shower support poured.
Thursday, May 9 Small Crew - Gravel Work! Rick worked ALL day today removing form boards from the Shop, while Clay worked on smoothing floor joists in prep for sub floor on Monday. Glen gone much of the morning, but arrived in time to enjoy the small pan of cinnamon rolls I took out to the site around 11. Afternoon involved moving the piles of gravel in the driveway to the garage area and tampening it down.
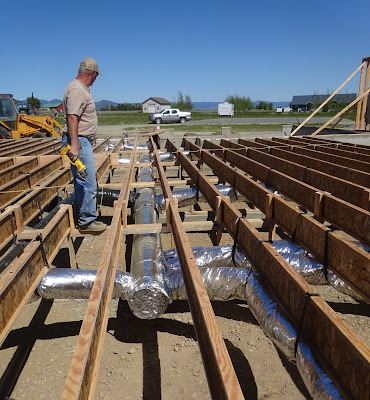 |
| Clay sands down some joist junctions while I admire the tentacles of our heat ducting. |
 |
| Taken from SE corner of my studio....so big looking right now! |
 |
| Crowbar in hands, Rick loosens nails and removes the stem wall forms from the Shop. |
 |
| Main heat pump unit sits in utility closet off garage, then stretches below the joists throughout the house. |
 |
| Stem wall of Shop all ready to continue foundation work! |
 |
| Loads of gravel put into garage. Clay on left edge working with tampening unit. |
Saturday, May 11 A Drop By Peek
Rick and I took a snowshoe up at Anthony today and decided to stop by the property to see what the boys got done on Friday! We found more gravel dumped into the garage, but untamped. Evidently the gravel truck didn't come until later in the day and the crew decided to start work on the sub-floor, because it was done on the south wing of the house! Also remembered to take a photo of the column supports poured for the back porch.
 |
| Gravel fills in the garage in prep for concrete. |
 |
| Rick stands on the edge of the completed sub-floor. |
 |
| Pillar foundations poured for two posts in back porch area. |
 |
| Rick 'walks the line' down west side of house. |
Tuesday, May 14 Sub Floor DONE!
Rick spent two FULL days of work on Monday and Tuesday. Monday the rest of the sub-floor was laid, Rick did alot of glueing and screwing and tapping boards into place (tongue and grove). This floor will NOT squeak! Tuesday was more gravel work, followed by rebar in the garage.
Sadly, Clay left without a word on Monday afternoon after receiving a text. Turns out his father had a massive heart attack while moving irrigation lines and died Monday night. Prayers are with the McEnroe family this week as they deal with father Joe's passing.
 |
| Full dance hall ready to go! Skip working to finish floor at far end where crawl space entry needs to go into utility room off garage. |
 |
| The front porch area has been partially filled with the dirt piles, but will get more gravel mixed with the rock. Rick tried to tampen it on Tuesday but the dirt was too loose! |
 |
| Another view of garage and north wing of house. Skip Suitter is easy to identify with his lime workshirt! |
 |
| Rick gets his workout wrestling the big machine to pack down the gravel.... |
 |
| ...although with this view, can you call it work? |
 |
| I'm not sure I'll ever tire of this view out my kitchen window. |
And the Rain Begins Just Before the Walls
Rick moved ALOT of rock and gravel today, as both the garage slab and the front porch slab are ready for concrete! Rebar in place! As the rain began to lightly fall in the afternoon the crew got wall plates in place outlining the basic rooms. It will be interesting to see how they do the walls with this setup. Rick got pictures of the garage and porch, but not of the walls.
After torrential rains (over an inch) on Thursday and Friday morning, we were able to drive out with Katy and Diana to show off our 'little piece of heaven' before Katy leaves town. Walls in place, but alot of tools were left out and getting wet! We went back out Saturday and after a bike ride down to the north end of Brown Road, we cleaned up the site a little. (BTW...that's a long uphill ride back to the house!)
 |
| A load of gravel on the front porch ready for compacting! |
 |
| You can't see the red chalk lines on the subfloor yet, but walls are being outlined! |
 |
| Looking from house out garage doors - all ready to pour the slab! |
 |
| View of garage from other direction. |
 |
| South Master wing looking east |
 |
| North guest wing and pantry...Elkhorns |
 |
| House laid out and ready to wall up! |
 |
| Our frost free faucet out in the middle of the garden area. |
 |
| I spied ONE lupine plant struggling to live in the "back 40"l (which is really just the back 2.5!) |
 |
| Quick check to find the neighbors pond is about half full! |
 |
| Final shot after Saturday cleanup of site looking south. |
And this concludes the "FIRM FOUNDATION" blog post! Stay tuned for THE BUILD: THE WALLS AND A ROOF!







